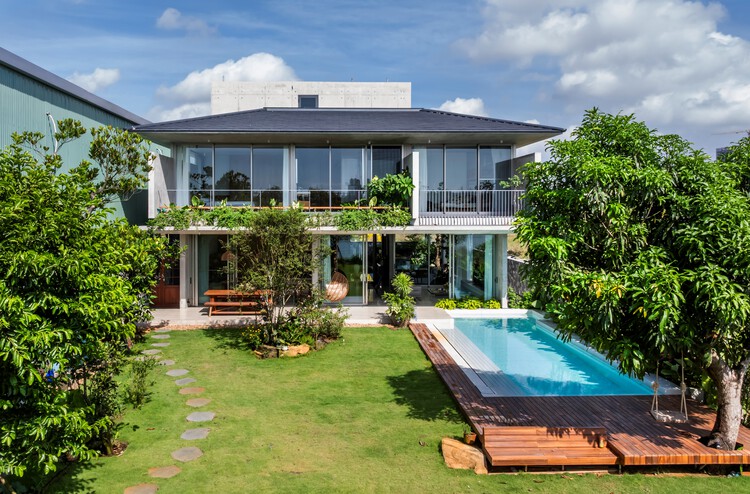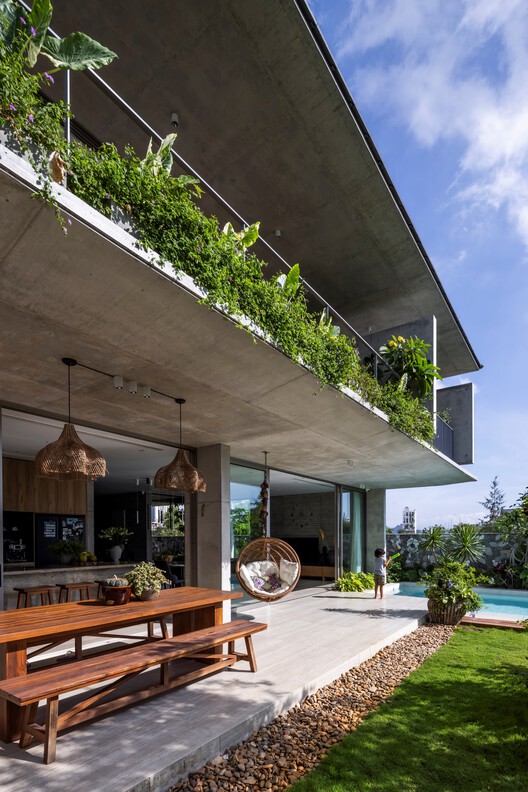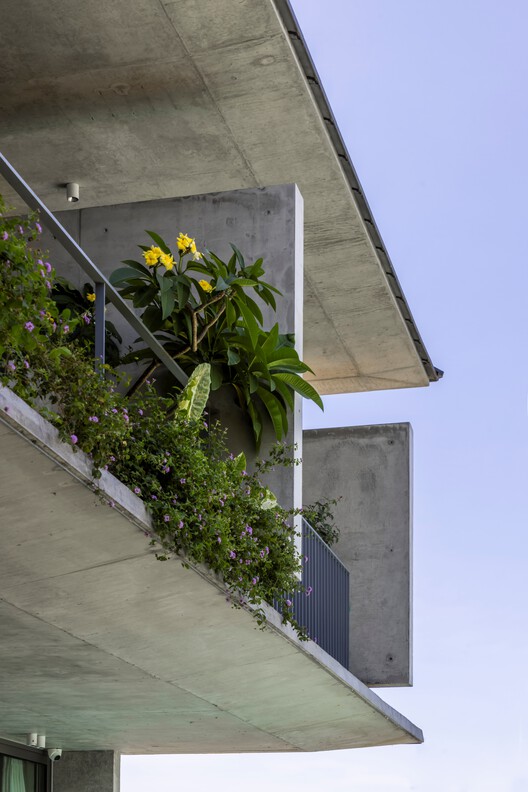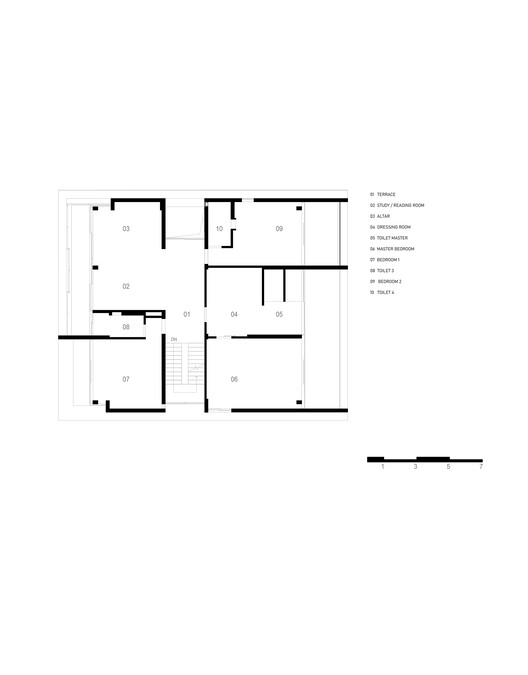
-
Architects: Be4 Architecture
- Area: 172 m²
- Year: 2024
-
Lead Architects: Vu Cong Thanh

Text description provided by the architects. Nestled along the serene Co Co River, Lavender Villa stands as a gentle extension of Da Nang's coastal landscape. Designed with a philosophy of environmental integration, the villa does not resist its natural surroundings but embraces them, becoming a living entity that breathes with sun, rain, and river wind typical of Central Vietnam's climate.



































